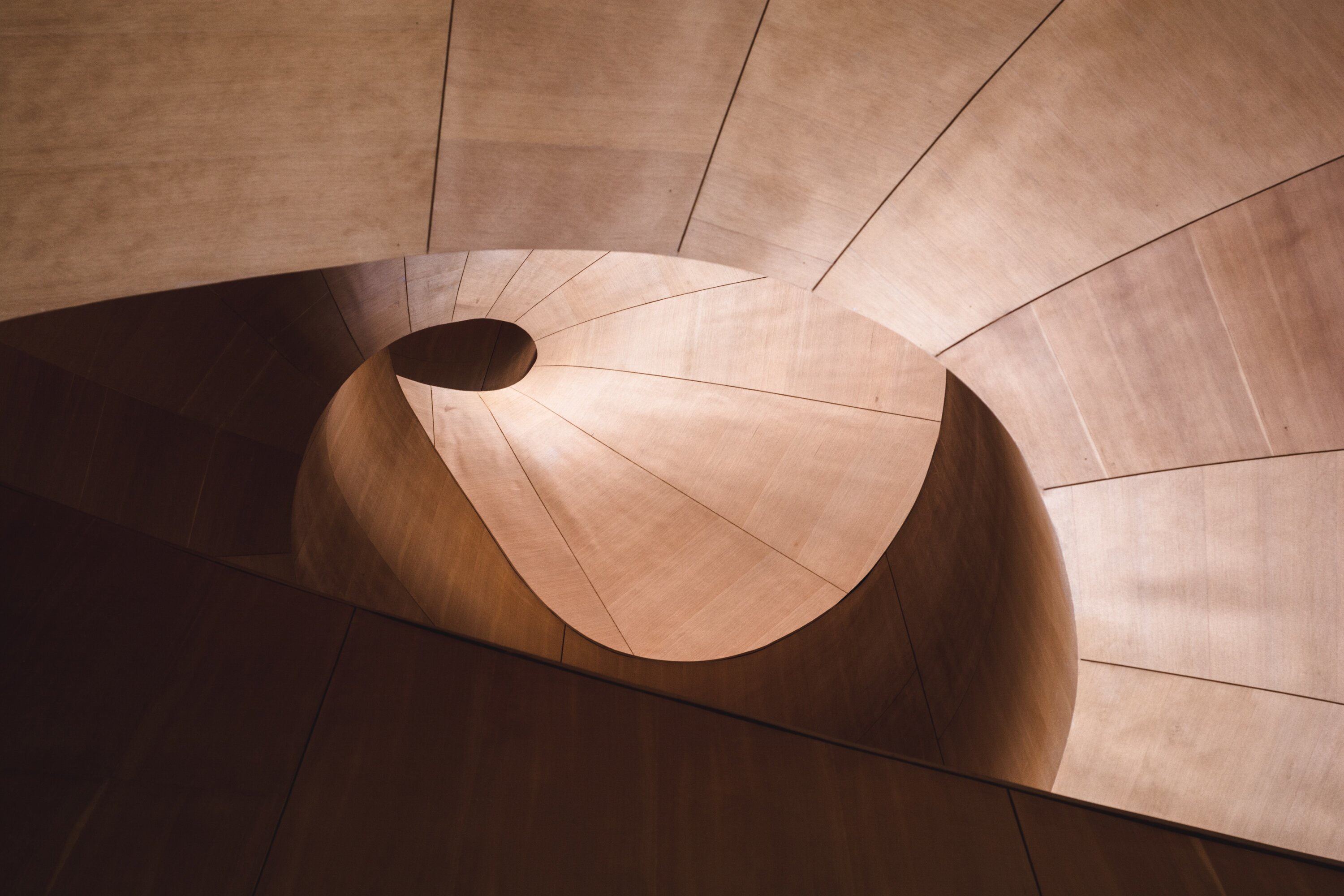Your office fitout is where your business’s productivity is created.
There are a bunch of numbers that matter like how many workstations and offices, how many meeting rooms and focus areas, how much does it cost?
design
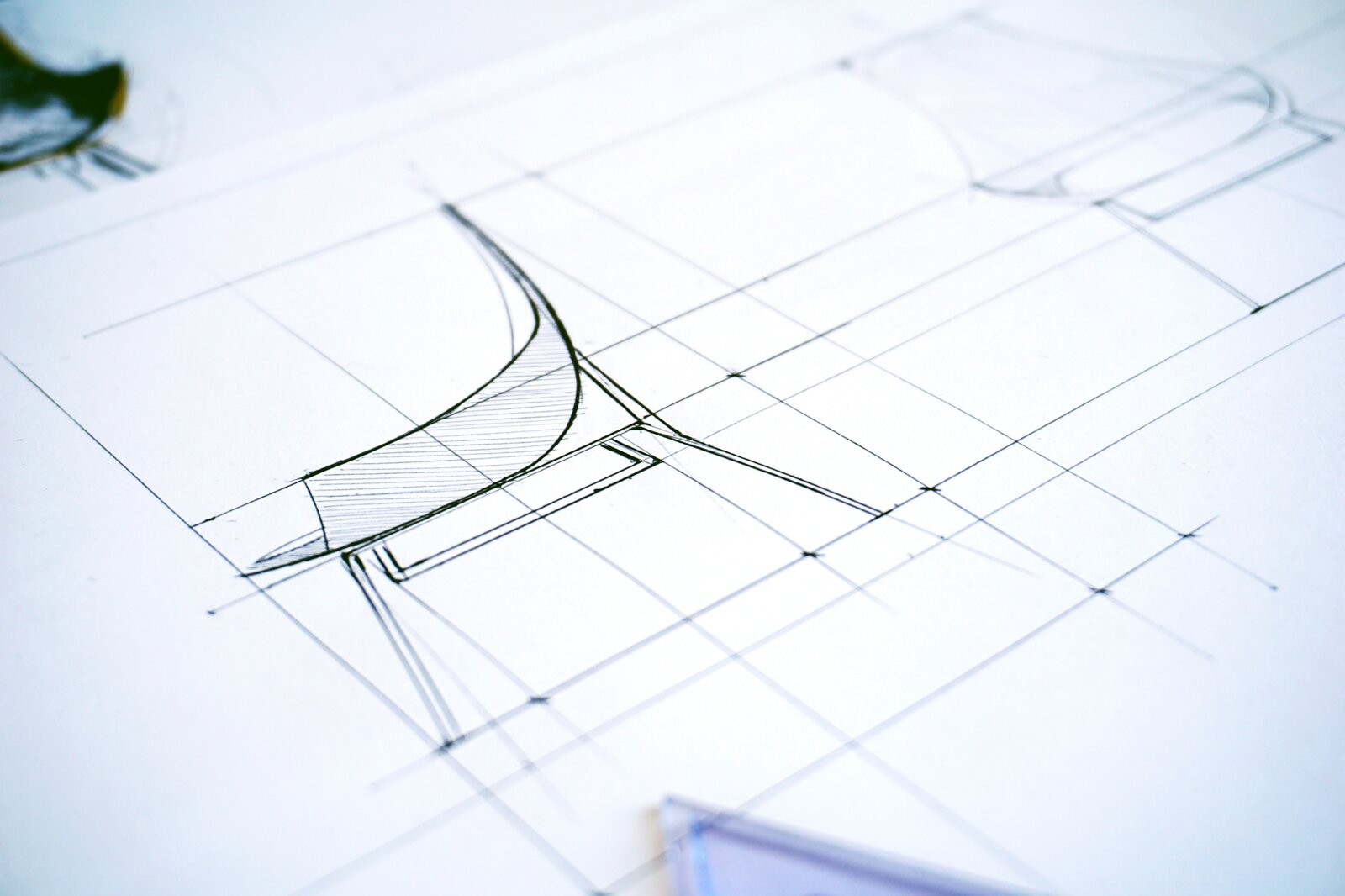
Concept Design & Budget
Concept Design & Budget
The real benefit of design and build is the efficiency of process that comes from designing with the build process and budget in mind. When we do the first concept design based on the initial design brief we include all of your ‘must haves’ and your ‘nice to haves’. We then test this by doing a rate based budget estimate. The rates we use are regularly tested and negotiated with our trades.
Many of our trade relationships have been built for more than a decade. The design team understand the costs and the delivery team provide feedback on buildability during the concept design process.
Engagement
At this stage of the design process we have a 90% accurate concept design and cost estimate that details a fitout requirements that can be written into your property agreement.
We are happy to lock in this price and progress to an engagement agreement. We can then move to the final stages of the design process.

Engagement
Detailed Design & Documentation
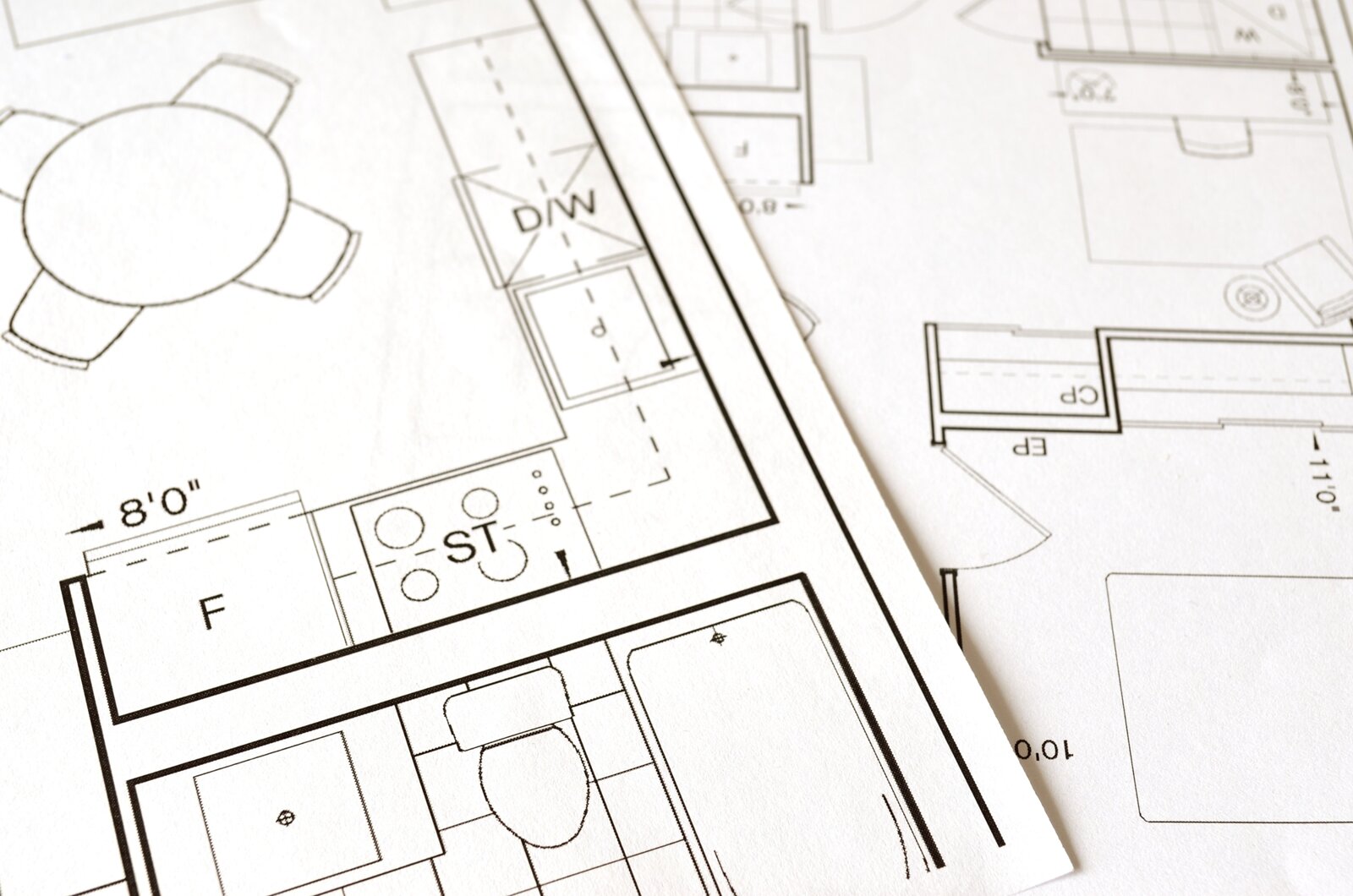
Detailed Design & Documentation
Expanding the initial concept design to a resolved design which details the materials, finishes, palette and furnishings as well as the services layouts involves a collaborative process between yourselves, our design and delivery teams as well as our trades.
This is where we iron out all of the details, getting the design to 100% and makes sure once we go to site there are no surprises.
build
Pre-build
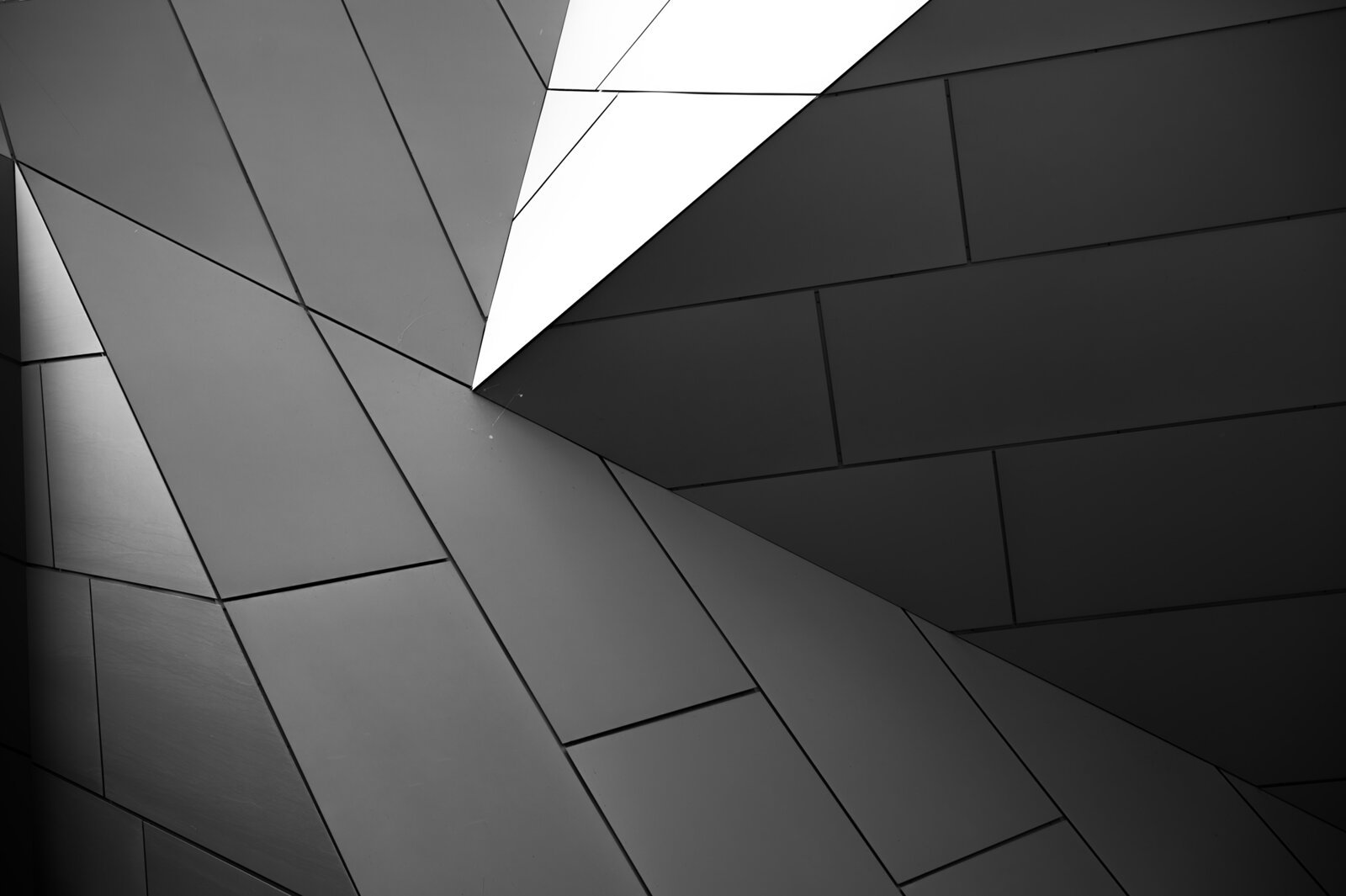
Pre-build
This is where our delivery team take the lead. They have been involved for some time in your project but now it is their project. The delivery team will ensure that all of the approvals with council and the landlord are in place.
Access to site and site rules are established. Safety documentation is collated, and any risks are understood and mitigated. Construction program is locked in with all lead time items accounted for and trades procured.
Build
Working with our long established trades we ensure that your project is delivered on time and on budget. We understand that this is the start of your relationship with your new landlord so we do everything we can to respect their building and the other tenants.
We like to show you the progress as we go. When we get to key stages we invite you along for inspections as well as providing weekly progress reports with photos.
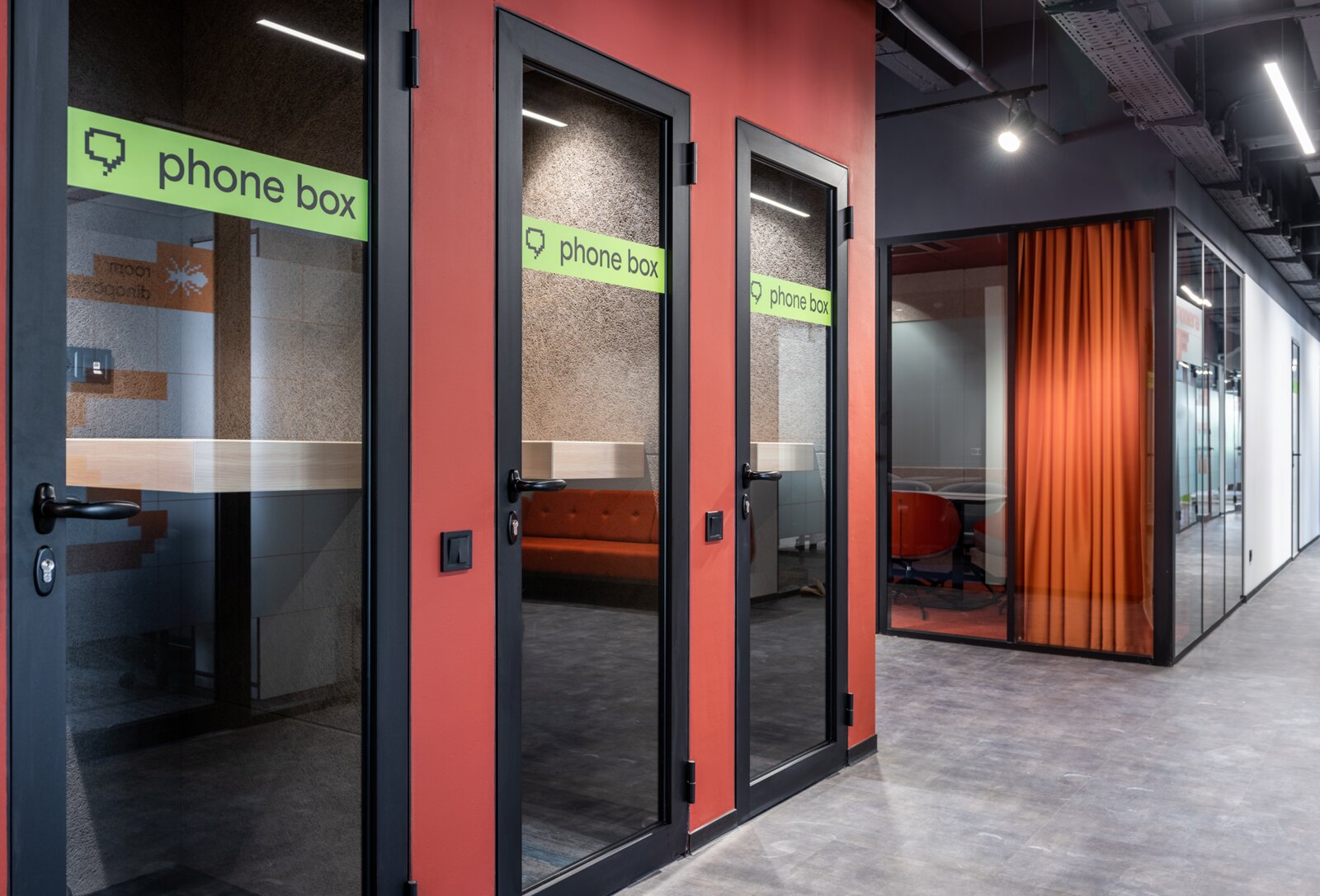
Build
Handover
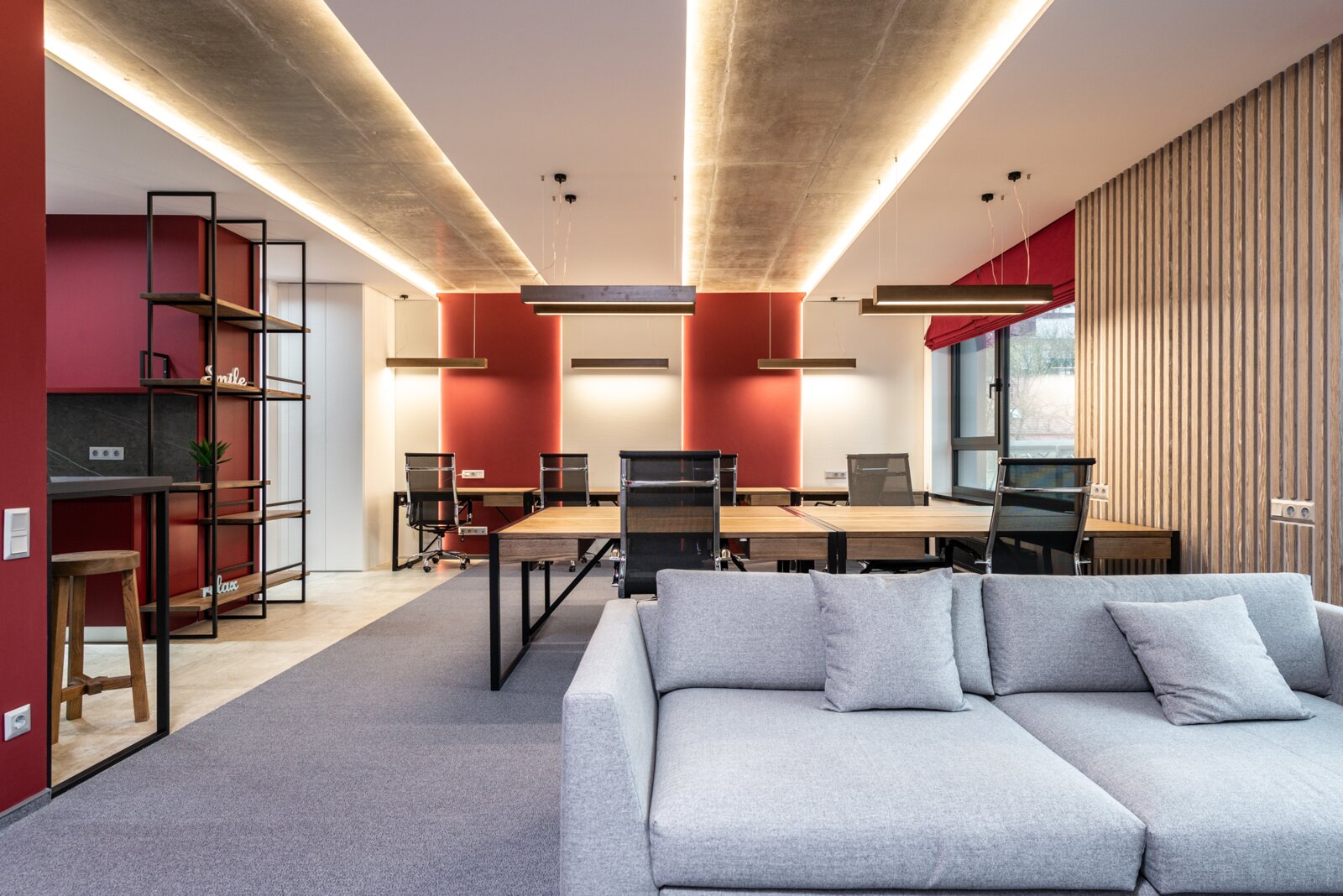
Handover
Formal handover happens at practical completion. We do an inspection and note any items that need to be fixed up as well as issuing the Occupancy Certificate.
In the lead up to handover we will make sure you know when you can get your ICT provider to connect up the internet and your IT team can begin installing any comms room hardware so you can be ready to begin operations immediately following handover.
